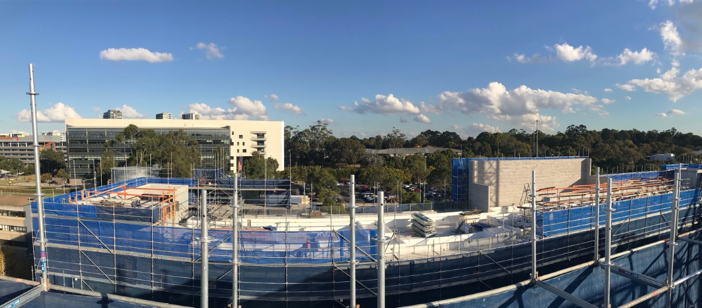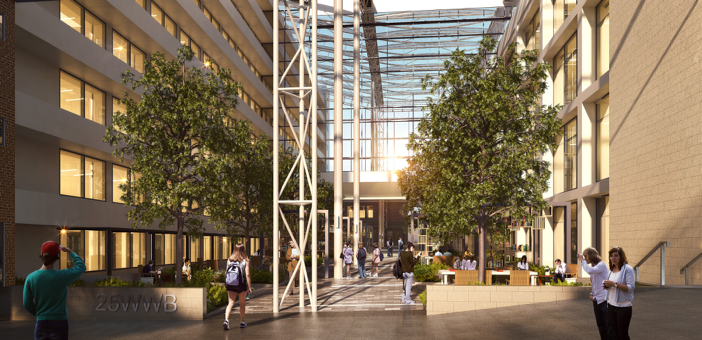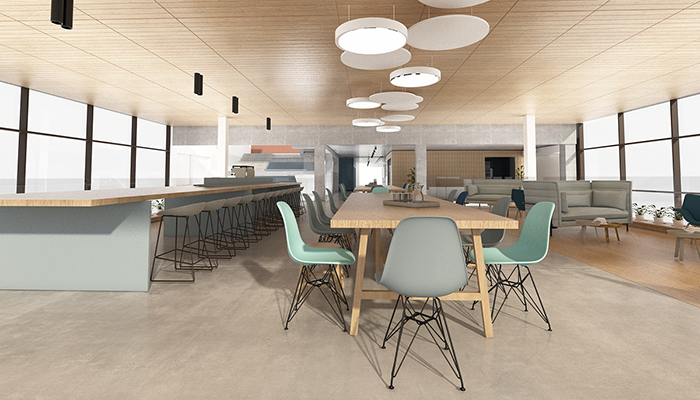The Arts Precinct redevelopment project has reached a major milestone with the building ‘topping out’, meaning the structure has reached its full height and the glaziers, plasterers, plumbers and electricians have moved in and started bringing the building shell to life. Here we take a look around the precinct at some of the best features you might not know about.
Green rooftop garden
As an innovative use of the rooftop, green space will be added to transform the top of Building C into a peaceful retreat that can be used as a staff breakout area and informal teaching space. You’ll be able to enjoy the sunshine among the plants, with great views across campus.

Planter boxes on the rooftop garden under construction.
The ETFE ‘cushion’ roof
The soaring roof of the central atrium that connects the Buildings B and C will be made up of lightweight, transparent copolymer ‘cushions’ filled with air. At 2,000 square metres, it will be one of the largest of this type of roof in Australia, creating a light-filled space protected from the elements.

Artist’s impression of the atrium and ‘cushion’ roof.
Collaborative meeting spaces
To support the Faculty’s vision of the new Arts Precinct as a collaborative workspace, the new buildings’ floorplans and meeting spaces have been designed to encourage movement between departments. Likewise, larger shared breakout and kitchen spaces will encourage staff to move between floors to gather in well-equipped, comfortable communal areas.

Artist’s impression of one of the staff lunch rooms.
Showcasing the Faculty’s work
Highlights from the Faculty’s museums and research centres will be on proud display rather than behind closed doors in the new Arts Precinct. The brand new Showcase Building will bring together the Museum of Ancient Cultures, the Australian History Museum and Australian Centre for Ancient Numismatic Studies, as well as several new function spaces that will play host to a calendar of events to engage the wider University and Macquarie Park community, making the Precinct a true hub for arts and social sciences in the area.